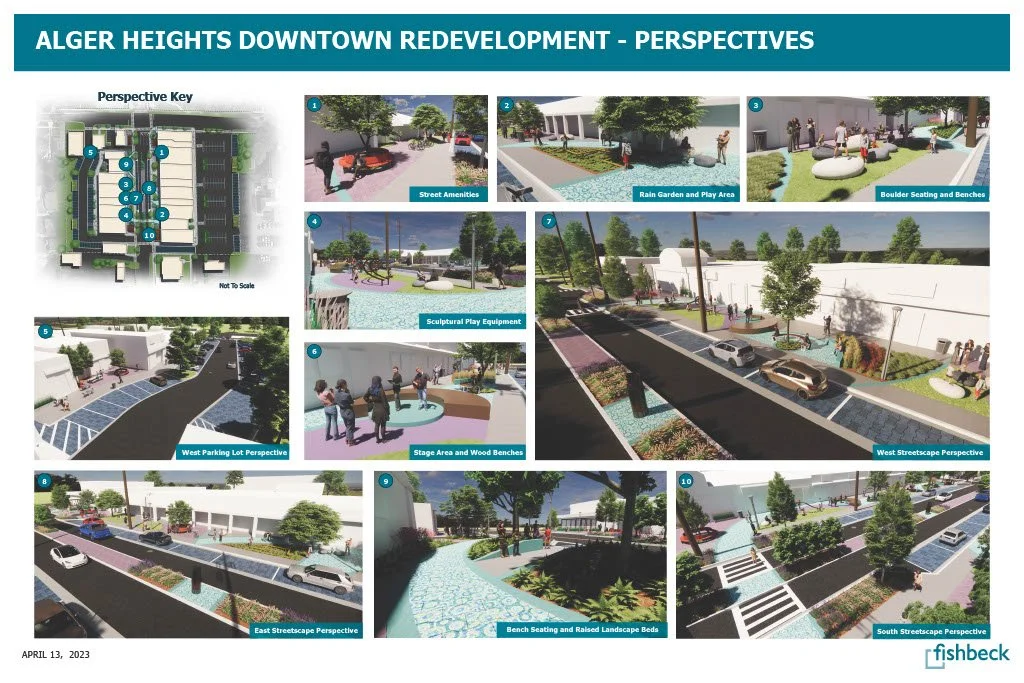ALGER HEIGHTS/SOUTHTOWN BUSINESS DISTRICT
MASTER PLAN
My Role: Lead Landscape Architect and Project Manager
Client: Alger Heights Business Association
Project Cost: $3.2 million
Funding Source: City of Grand Rapids, MI, Southtown Corridor Improvement Authority
Scope of Work
The scope of this project included the redesign of the Alger Heights/Southtown Business District streetscape and the parking lots to the east and west sides of the business. Program elements for this eclectic neighborhood district were outdoor dining areas for restaurants and brewery, bioretention areas, outdoor stage, play apparatus, local art installations, pervious paving, consolidation of waste and recycling areas, covered dumpster enclosures with green roofs, EV charging stations, mid-block crossing, parking lot restriping, median for traffic calming, drainage, lighting, and landscaping.
Unique Circumstances
This area provided a unique 25’ wide space between the city right-of-way and the businesses that is owned by each business. The intent of the project was to convert this “sea-of-concrete” into a placemaking space that replicated a park while serving as appropriate entrance spaces to each business. The space would be utilized by local residence daily use and special community functions.
Lack of adequate stormwater management in the existing design created a large area where stormwater backup occurred frequently during storm events. Pervious pavement was incorporated to address this challenge.
Covered dumpster enclosures were created too streamline waste and recycling operations and help maximize space for public parking.
An alleyway was designed to accommodate community functions.




